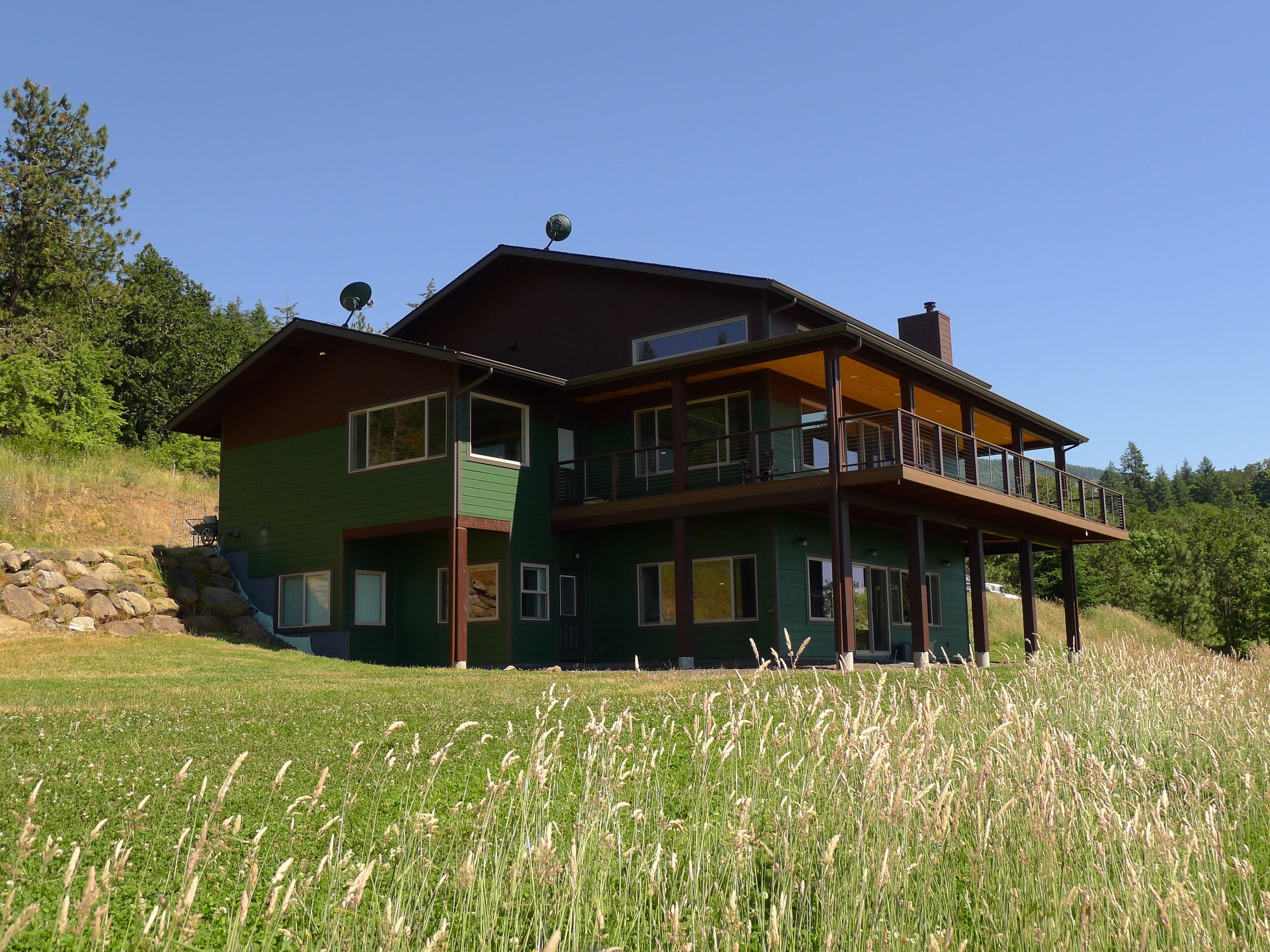Custom Home Design by Q Sterry
This is a custom home design by Q Sterry completed in 2017. This 4,356 sf home features a great room with vaulted ceilings, clerestory windows, indirect LED lighting and expansive panoramic views.
The great room opens to an 800 sf, partially covered, southwest facing deck with custom cable rail system and composite decking overlooking the I-5 corridor in the South Willamette Valley.
A downstairs recreational room features a wet bar, music studio, ping-pong table, pool table, and indirect color accent LED lighting.
This house sits at the higher end of 302 beautiful gently sloping acres. Future phases of work are to include a 3-car detached garage with studio above and covered breezeway connected to the house’s mud room/ utility room.













