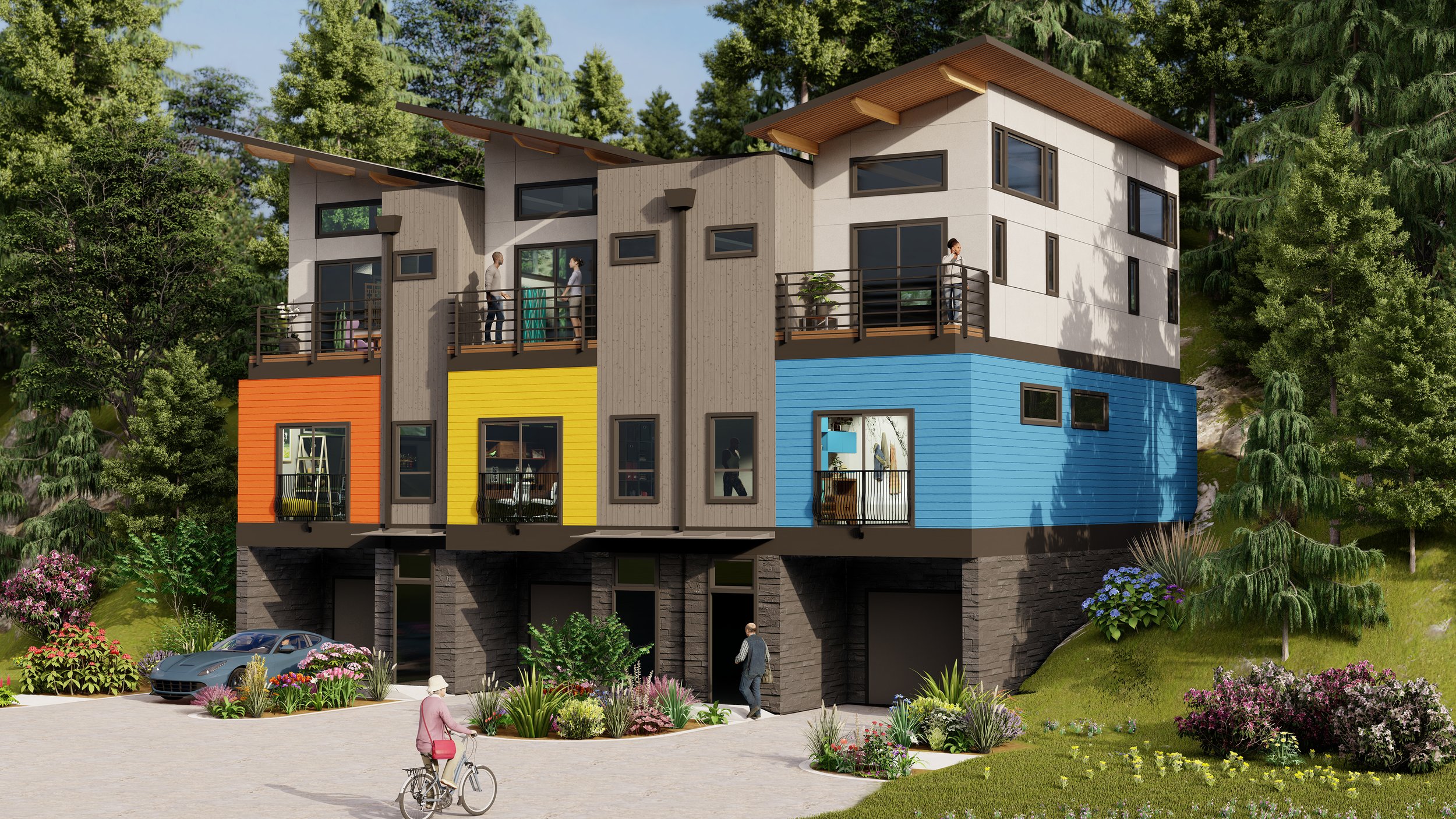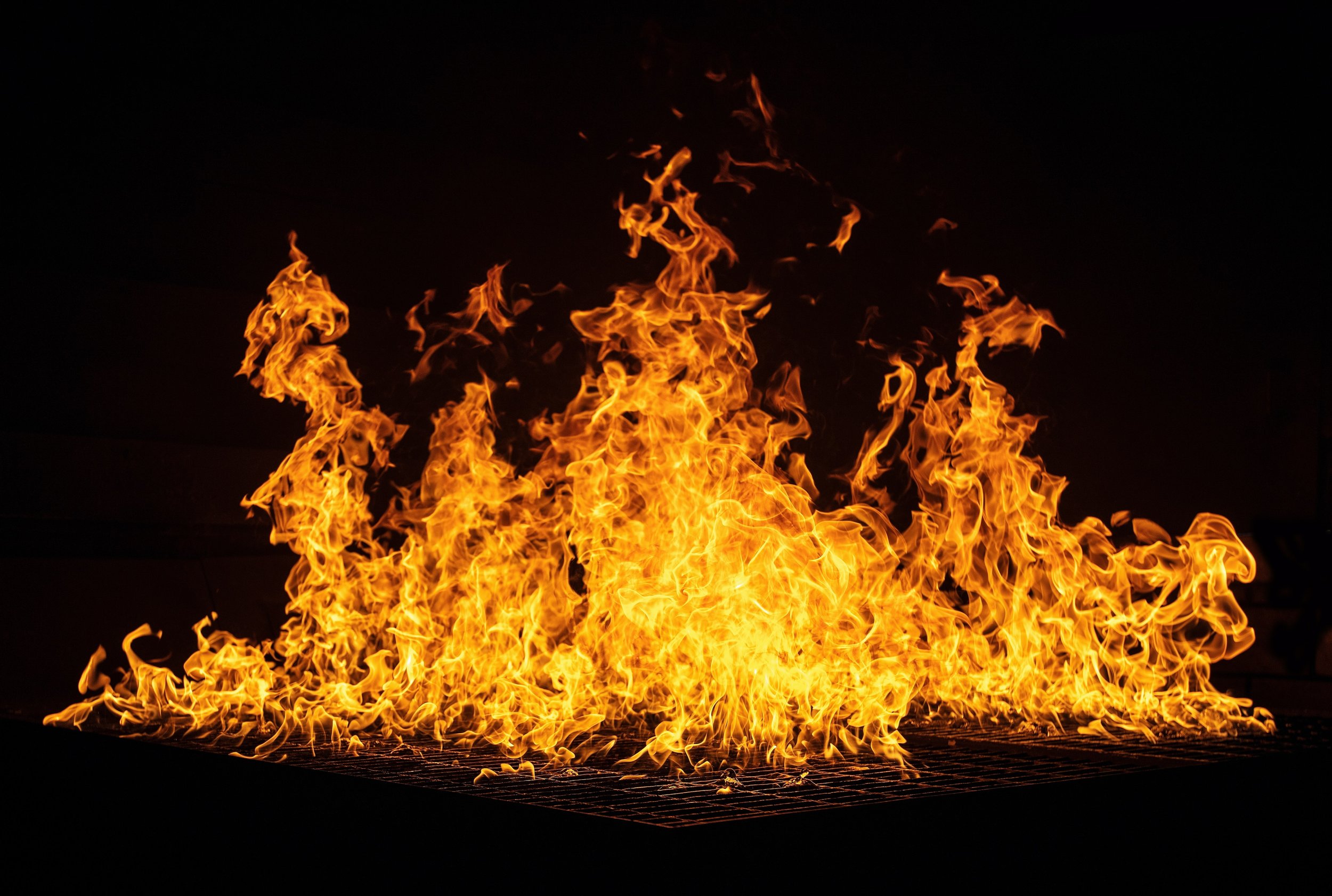
Multi-family developments
Developers should continue to support the continued construction of multi-family buildings for a multitude of reasons.



Custom Home Design
This custom hilltop home design might cause you to reassess your priorities!
Q Sterry - Inspired Arcvhitecture, LLC - Custom Home Design



Custom home design by Q Sterry
This 4,356 sf custom design home features a great room with vaulted ceilings, clerestory windows, indirect LED lighting and expansive panoramic views. The great room opens to an 800 sf, partially covered, southwest facing deck with custom cable rail system and composite decking overlooking the I-5 corridor in the South Willamette Valley.

