Custom Home Design
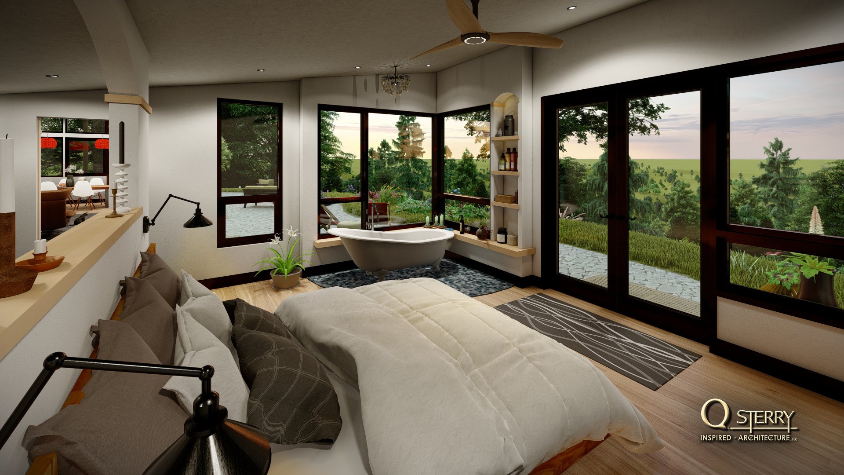
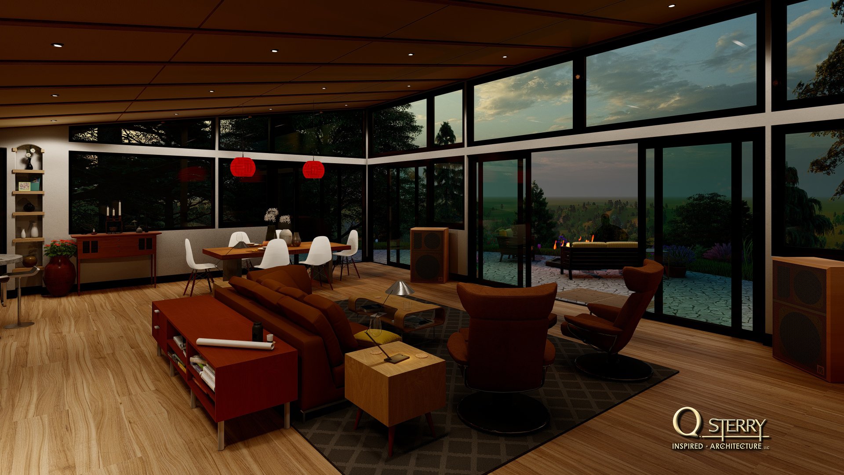
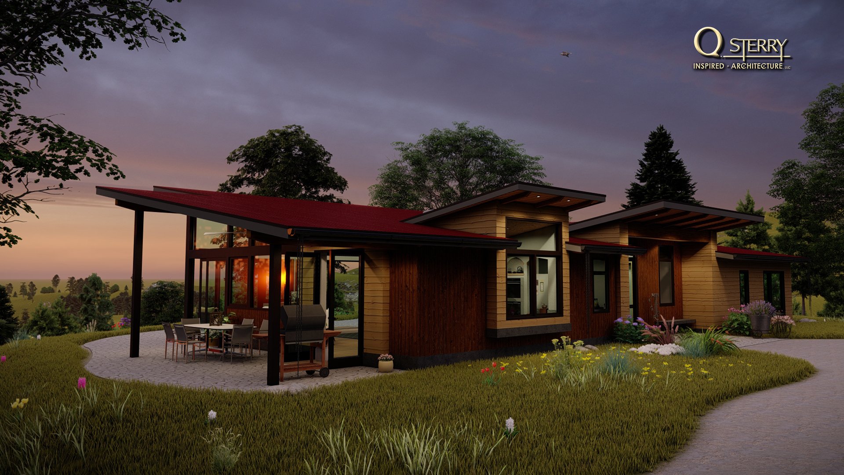
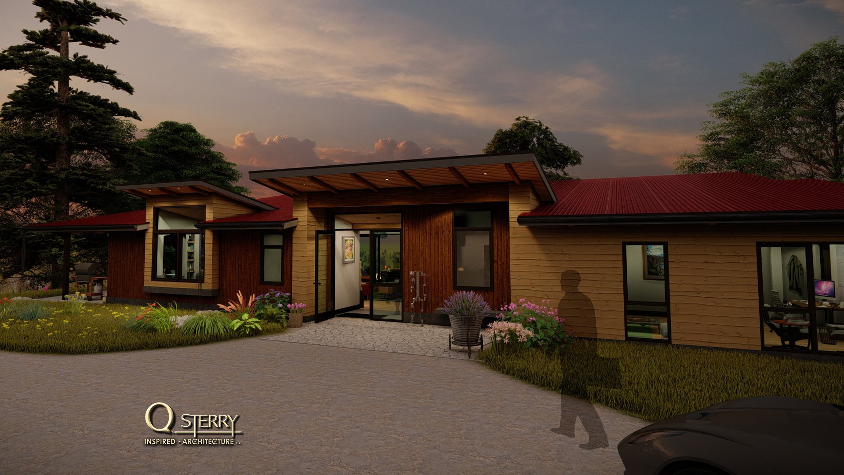
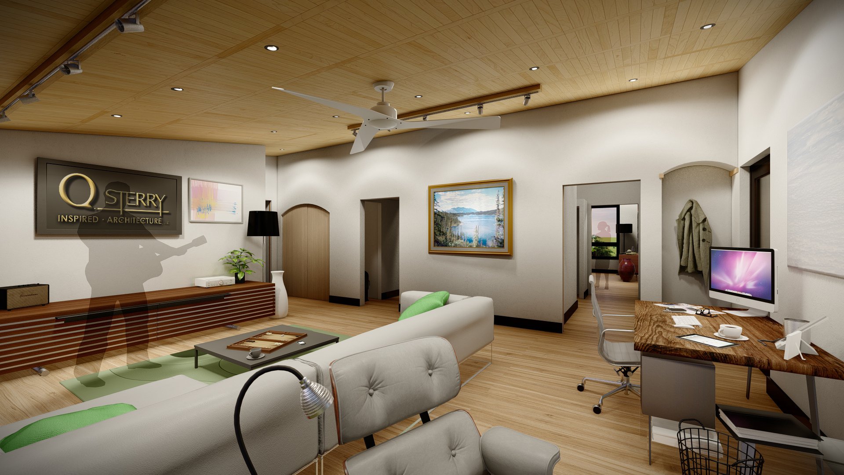
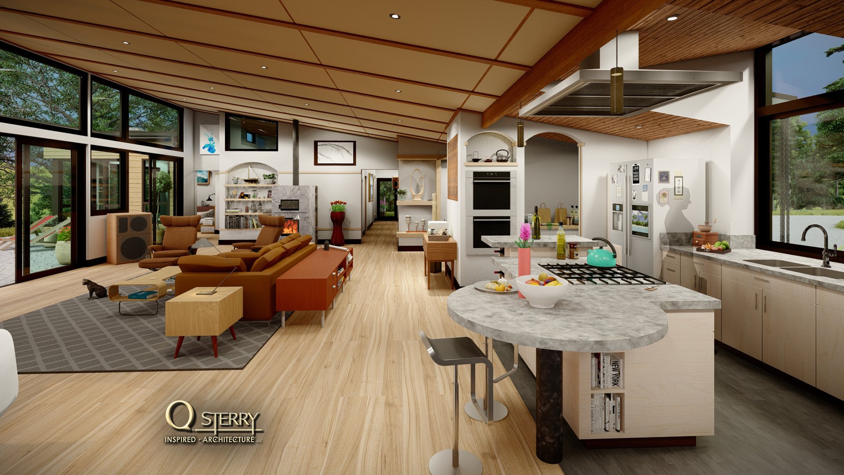
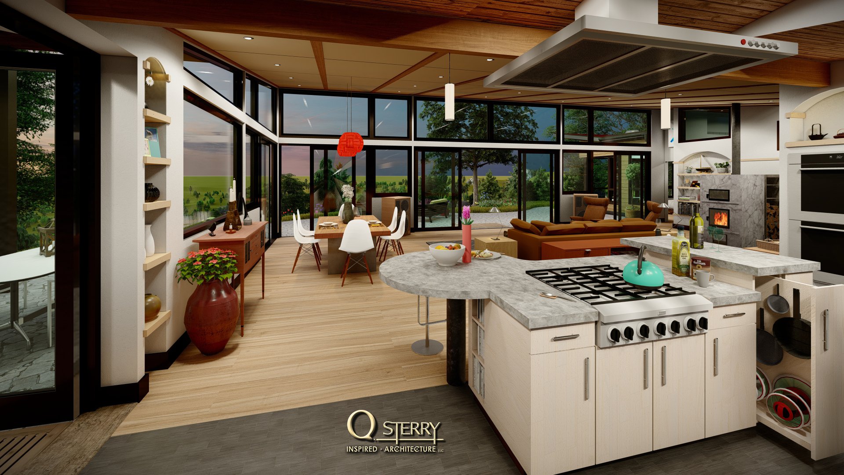
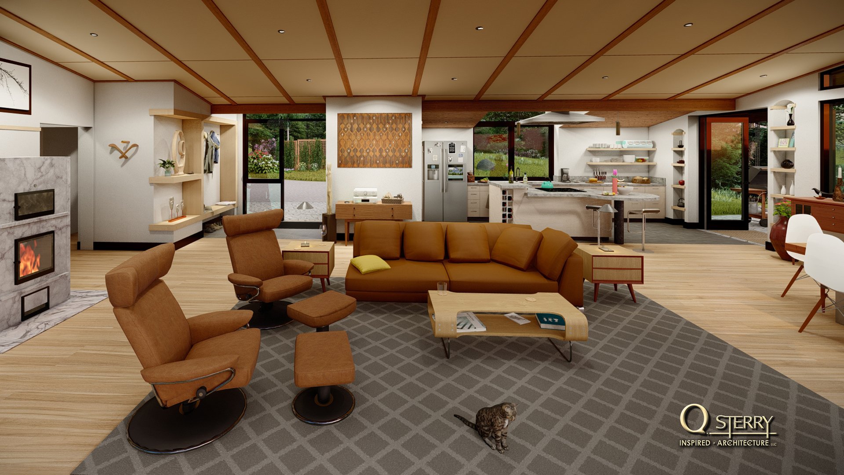
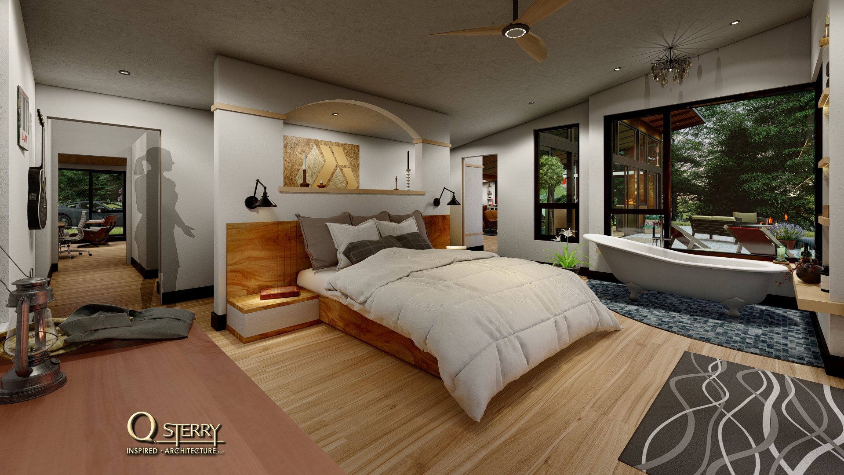
We’ve been having a great time with this custom home design! It is designed to sit on the top of a low-rising hill just west of Eugene. The large wall of windows and sliding doors faces north with sprawling views of the Willamette valley. This design maximizes natural light but limits the damaging direct sunlight penetrating the home. The home is designed to be environmentally sensitive in its use of materials in addition to its modest 2,200 sqare foot layout. The primary suite features a clawfoot bathtub nestled up agains corner windows overlooking the west to capture sunsets and the sprawling views to the north.
Would you love to live here?
CONTACT US so we can start YOUR custom home design!


