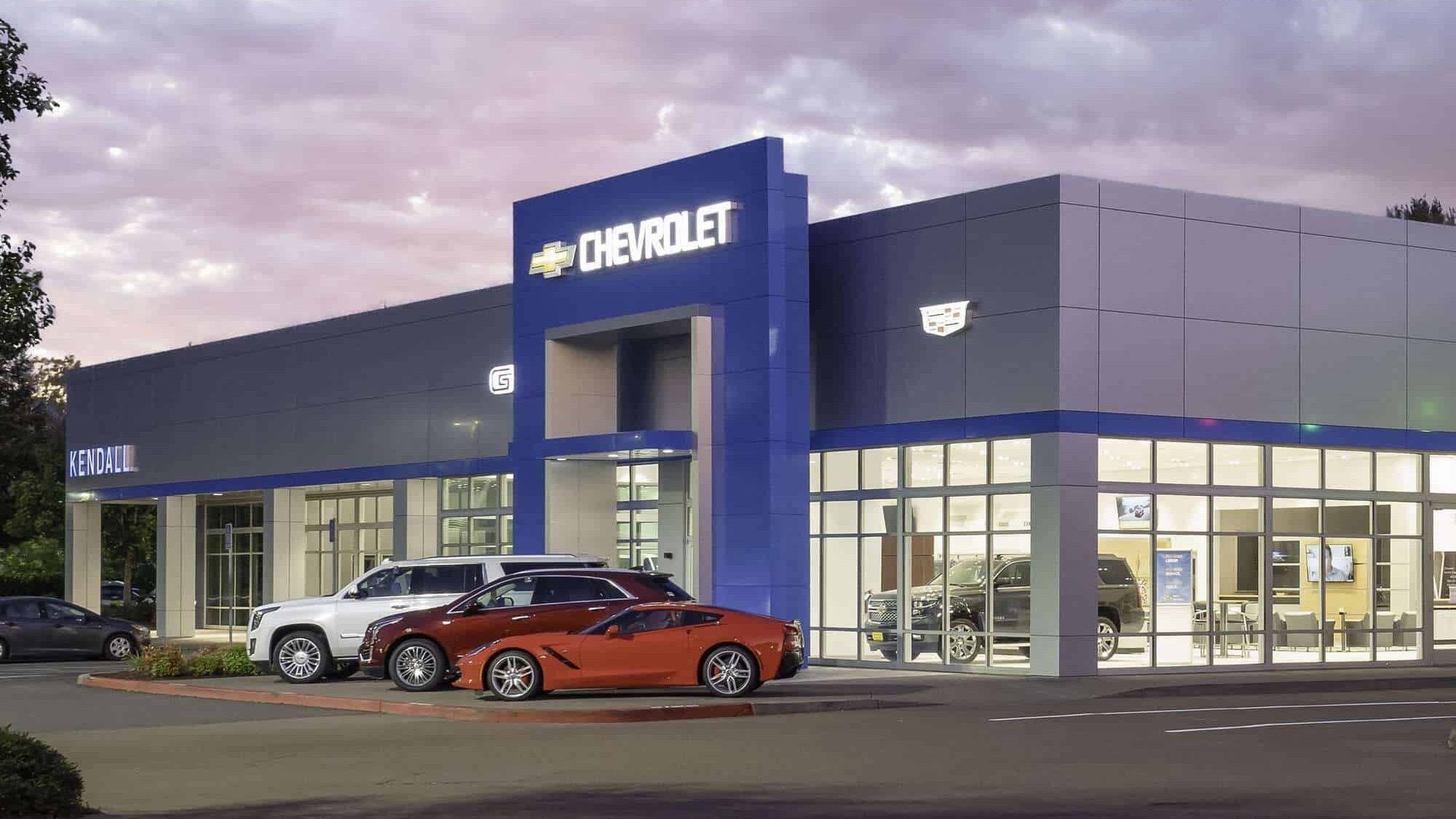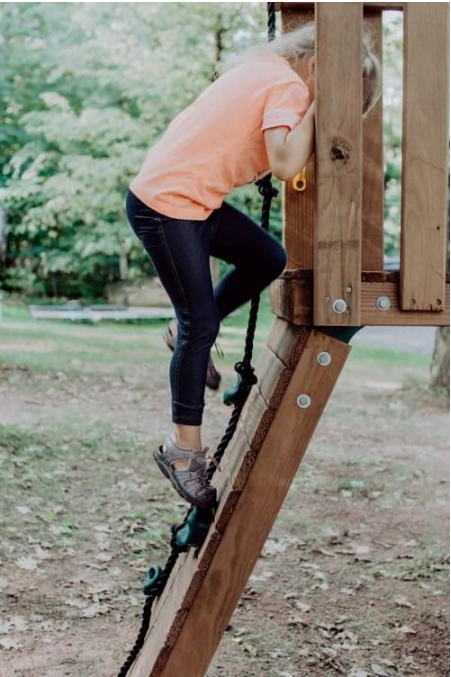
Kendall Chevrolet Dealership Remodel by Q Sterry
This Dealership Remodel was initiated to provide new finishes at the interior and exterior of Kendall Chevrolet in Eugene Oregon. Kendall Chevrolet is currently a multiline facility which means that it sells multiple vehicle brands under the same roof.

Funky Architecture by Design, Q Sterry
We experienced many challenges in the execution of this project. The original Bourland Printing building was an existing commercial building in a residentially zoned lot. As a result, it was built-out to the property lines on all four corners.

Architecture for DRAWN, by Q Sterry
This project was quite challenging as it was an existing commercial building in a lot zoned for residential. In addition, it was built-out to the property lines on all four corners. No parking is associated with the site. A revocable permit was required for the yet-to-be-installed canopy.

Contemporary Residential Design by Q Sterry
This is a custom contemporary residential design currently being considered for construction.

Covered Outdoor Design by Q Sterry
This BBQ outdoor design project was for a freestanding and open covered poolside BBQ patio. The posts are buried deep in the ground in a pole barn manner to eliminate the need for knee braces or other later reinforcement. The BBQ kitchen features a SS sink and BBQ with cultured stone-faced cabinets and natural stone countertops.

Treehouse Deck Design by Q Sterry
This is a Treehouse deck that is supported on one end by 3 living trees. We used the Garnier limb to support the majority of the deck structure. A partial height screening wall/railing was used on one side of the deck to create privacy from the street. A cable railing system was used where natural vegetation provides sufficient screening from the street.

Custom home design by Q Sterry
This 4,356 sf custom design home features a great room with vaulted ceilings, clerestory windows, indirect LED lighting and expansive panoramic views. The great room opens to an 800 sf, partially covered, southwest facing deck with custom cable rail system and composite decking overlooking the I-5 corridor in the South Willamette Valley.

Commercial Renovation by Q Sterry
The Ipe wood veneer was added to soften the building's interface with the street and to provide warmth and detailing at a human scale. Canopies were added to help distinguish the entrances and provide weather protection during inclement weather for its users.

Cornerstone Community Housing - Multi-family Design
Here are a few preliminary design images provided for the Cornerstone Community Housing, Delta Court project. The project has come to be known as Delta Court and will feature 28 units within three two-story buildings.

Rustic Zen Shed Design by Q Sterry
This rustic zen shed was originally a woodshed/tool shed located in rural Oregon. It contained all the usual oil stains, dust, and grime but was recently built so the structure was still in pretty good shape. The owners fell in love with the building right away.

Custom Residential Design by Q Sterry
A sketch of a residential home - would you like to live here?

Boutique Hotel Design by Q Sterry - Inspired Architecture
I'm having way too much fun!!! This is a proposal for the exterior upgrades to an existing boutique hotel in a great location. It’s a confidential project so I can’t disclose it's city or location, but I can say this represents a tremendous upgrade to the existing hotel!

Architectural Intern - Project Manager - Q Sterry - Inspired Architecture
Are you an architectural intern? Tired of the old 9-5? Don't want to be chained to a cubicle? Want more flexibility and control? Want a bigger stake in the company you represent?

Retroactive Building Permit
Well-intentioned homeowners often begin working on their homes without a clear understanding of the type of improvements that will require a building permit.
Whether they are trying to add a simple custom design element, or something larger like a full-blown remodel or addition, it is always recommended to have a preliminary discussion with a local City or County Planner, (or other design professional/ Architect).

Treehouse Structure Design - House Plans & Design
We all have different ideas and visions of what we want out of our treehouse. It might be a place for the kids to hang out, a home office, a guest suite, or simply a place for the adults to hang out and relax. In any event, designing can be the most exciting part where you get to put all the things you ever wanted from your past childhood dreams as well as your kid’s current wants.

Evergreen Trees - Oregon - Be Thoughtful
Evergreen trees give us Oregonians a sense of pride, they can be enormous, majestic, older than our great-great-grandparents, and they clean the air we breathe. But where are they most appropriate? I often notice sapling fir/ cedar trees planted in people's yards.

Passive Cooling Techniques - Ceiling Fan Direction
When we talk about passive cooling techniques this is key: when outside temperatures are hotter than desired indoor temperatures, or when the room just feels too warm, switch your ceiling fan to push warm air down.

Door Placement & Swing - Bathroom Door Design
Door placement & swing is essential when designing a home or business, be sure to place bathroom doors in a location that opens to a hall, corridor, or other private/ circulation space.
Never design a bathroom door that opens into a living room, dining room, or other entertaining space. Bathroom doors visible from entertaining space makes using the bathroom awkward, and left open can be rather unsightly.

